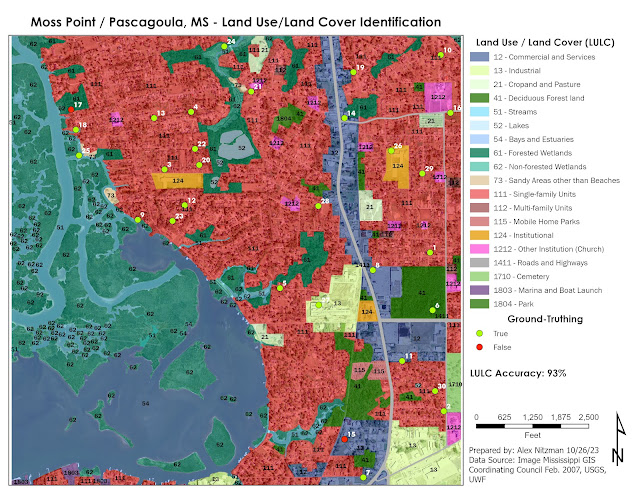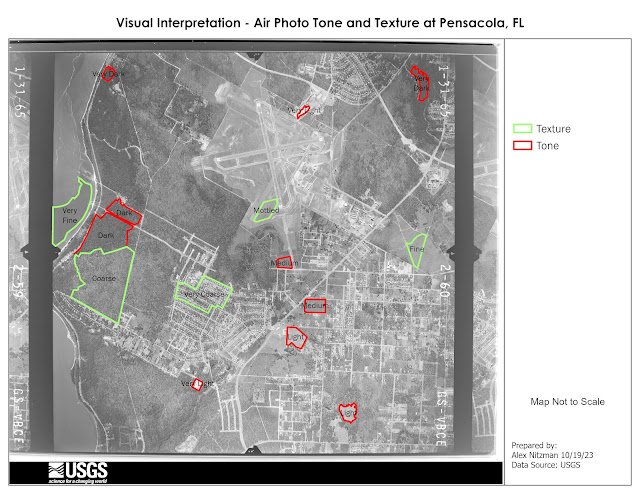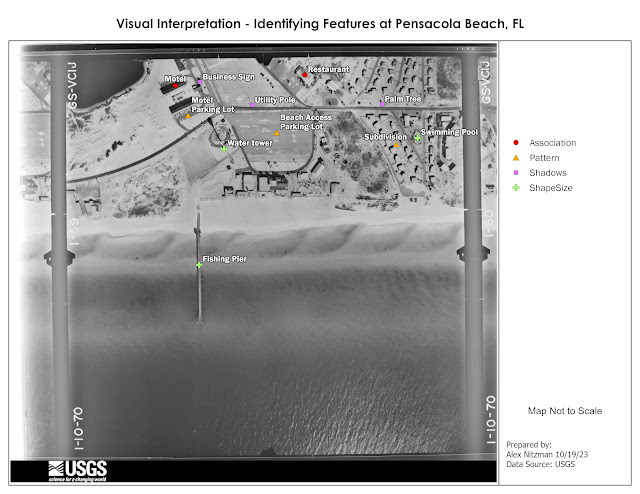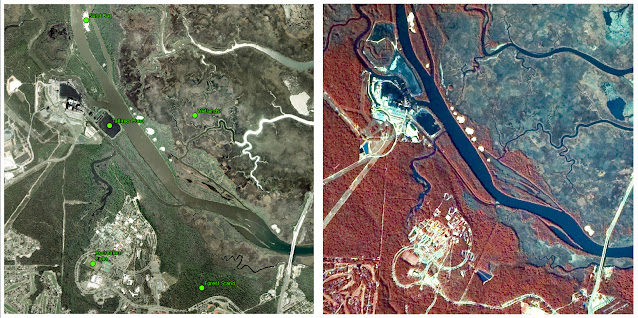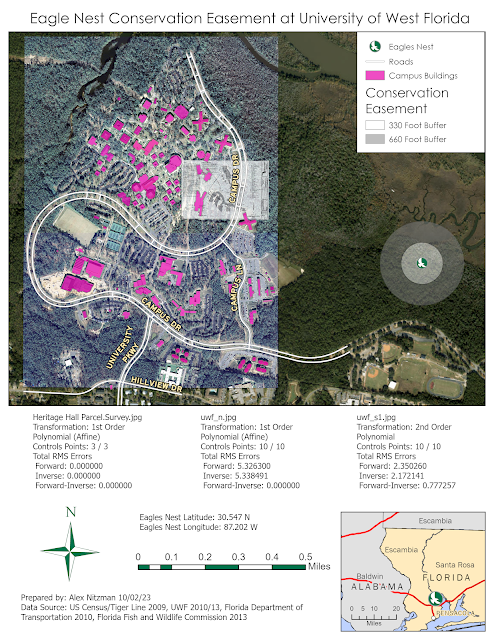The final project for GIS4043/Intro to GIS conducts analysis on the Bobwhite Manatee Transmission Project in Southwest Florida. Part of the Florida Power & Light (FPL) infrastructure, the 24.5 mile long transmission corridor was developed to serve growing areas of eastern Manatee and Sarasota Counties, including Lakewood Ranch. Additionally the new line offers redundancy during hurricanes, something tested since it was completed with Hurricane Irma in 2017 and Hurricane Ian in 2022.
GIS analysis was used in part to determine the optimal location for the proposed transmission corridor. The design of the route took considerations for reducing impacts on sensitive or protected conservation land, avoiding schools and daycares, and providing a buffer from existing homes. Community input factored heavily with the corridor ultimately selected. FPL also worked with Schroeder-Manatee Ranch (SMR), the developer of the Lakewood Ranch community, to select a route that preserves the natural beauty of the area.
The study area was 273 square miles wide, mostly spread across central Manatee County along with a portion of northern Sarasota County. The project was announced by FPL in June 2006. With input from a community advisory panel, open house events and surveys mailed to area residents, FPL developed formal plans, which were unveiled in October 2006.
The Bobwhite Manatee Transmission Line project was eventually certified by the Florida Department of Environmental Protection. It subsequently cleared the Transmission Line Siting Act and was approved by the Florida Cabinet and Governor on October 28, 2008. Construction was anticipated to begin in 2010. It ultimately did in 2013, following additional compromises made between FPL, SMR, area homeowners and Taylor & Fulton, an area agricultural group.
Our project looks at four criteria analyzed by GIS for the selection of a preferred corridor for the transmission line. The first objective considered the number of homes and overall properties within proximity of the corridor.
Using the buffer geoprocessing tool, a 400-foot buffer was created around the preferred corridor of the planned transmission line. A feature class locating all homes within the corridor and associated buffer was next created with heads-up digitizing using 2006 aerial photography. With all visible homes added to GIS, running the "select by attribute" geoprocessing tool on created fields that indicated if a home was either within the corridor or within the 400-foot buffer, provided the totals. A map output of the homes and parcels intersecting the corridor:
The transmission line that was eventually built comes no closer to 600 feet from an existing home. No doubt GIS aided in achieving this buffer.
The second objective of GIS with the Bobwhite Manatee Transmission Line project was a simple one. Are their any schools or daycare centers within the preferred corridor, or the associated 400-foot buffer? Some work outside GIS was required to analyze this, as point feature classes for schools and daycares did not exist.
Researching area schools with the Department of Education website, and other websites for daycares falling within zip codes that crossed the preferred corridor, lists were compiled in Excel. These were in turn geocoded into GIS, using more recent street centerline files to complete address matching for automating the location process.
With school layers compiled, the select by attributes geoprocessing tool determined that no schools or daycare centers were within the preferred corridor or buffer:
That fact that FPL avoided all schools and daycares certainly reduced community opposition to the overall project.
Moving on with the analysis, environmental impacts to both conservation areas and wetlands was considered. National Wetlands Inventory (NWI) and Florida Managed Lands data were provided. The question to be answered is how many acres of each land type was within the preferred corridor?
For wetlands, the NWI feature class was clipped within the preferred corridor polygon. The result were records for uplands and two wetland types, with the Shape Area field providing the areas in square meters. After converting the values into acres, calculating the total acres of uplands and wetlands was easily achieved using the Summary Statistics geoprocessing tool.
Conducting spatial analysis on the conservation areas, a different approach was taken using the Select by Location geoprocessing tool with the Intersect relationship. This extracted all polygons in the conservation land feature class that were within the preferred corridor into a new feature class. The resulting data revealed that relatively small portions of a conservation easement, watershed and state park were in the preferred corridor:
The final objective analyzed by GIS was to estimate the total length of the then-future transmission line, and to use that figure in an equation to estimate construction costs. This was a straightforward process using the Polygon to Centerline geoprocessing tool.
However one data discrepancy occurred with the creation of the centerline feature class. The centerline split into separate branches within the triangular shaped wedge at the south end of the preferred corridor. I considered these to be outliers when it came to the determining the overall length of the transmission line.
One option was to take an average of the length between the two and consider adding that to the main centerline vector. Another option was to omit them entirely, as the project included constructing the Bobwhite Substation within that wedge shaped area.
GIS analysis determined an estimated total length of 24.76 miles. An
East County Observer news article on the Bobwhite Manatee Transmission Line in 2013 referenced the line being built at the time as 24.5 miles in length. So this was a pretty good result from GIS.
Living in Bradenton from June 2013 to April 2015, I drove by this project several times without knowing much about it. While doing photography for AARoads, I captured work in progress along
State Road 64. Looking back at the photos, what was built was a 230kV single circuit transmission line on a steel tubular pole. Using the
equation provided with the GIS project documents, that resulted in a rate of $1.1 million per mile. The $27.236 million I calculated was well above the $20 million cost reported in the
East County Observer article.
In conclusion, it appears that FPL designed the Bobwhite Manatee Transmission Line with a priority in the feedback from the community. The route was designed to follow existing right of way for several major highways. Using that space instead of a new corridor, the impacts to protected lands was minimized. Beside one home that was eventually demolished to make way for the Bobwhite Substation, it appears as if most existing homes were avoided by the power line.
Wrapping things up, beyond the deliverables posted above, we were tasked with creating a Power Point Slide Show presentation and accompanying transcript. Both are uploaded to my Google Drive:
